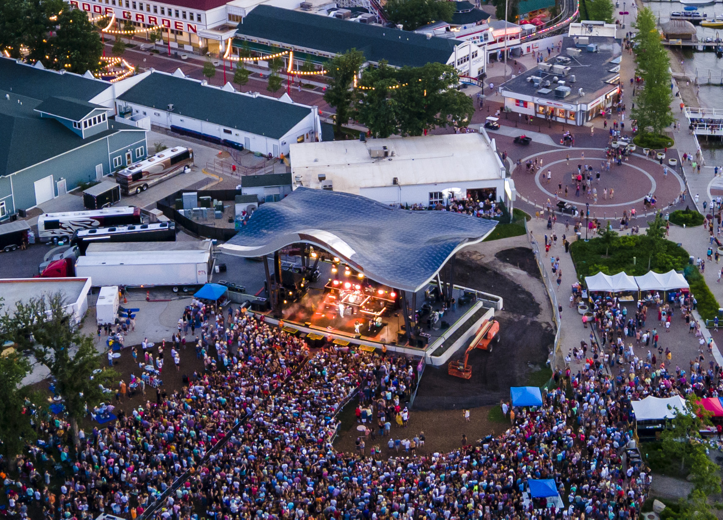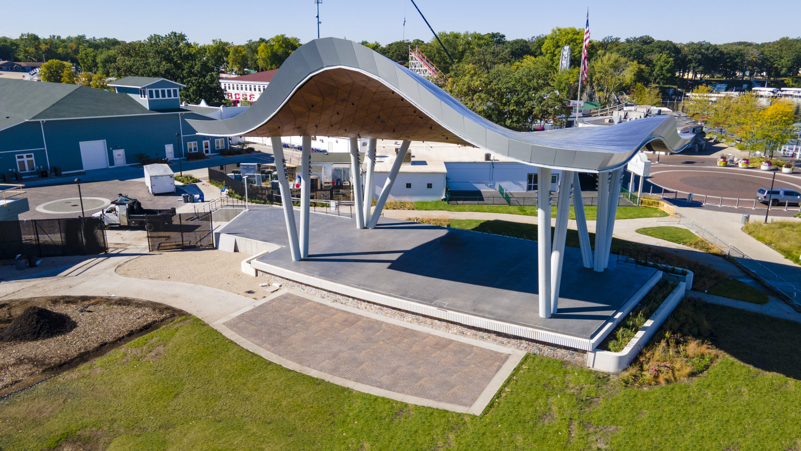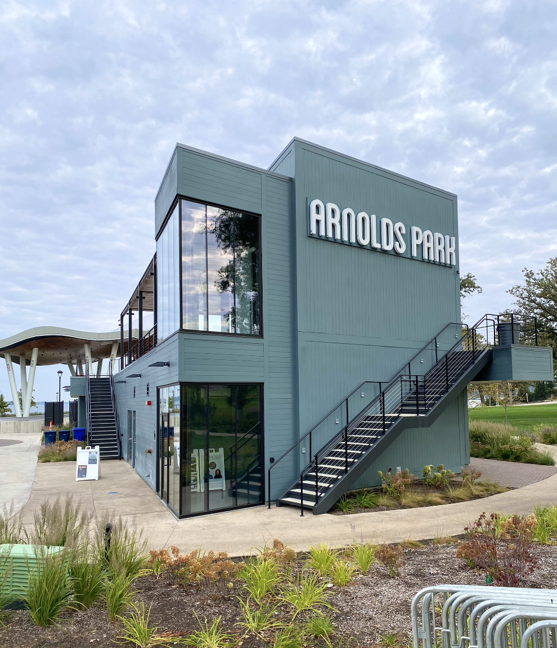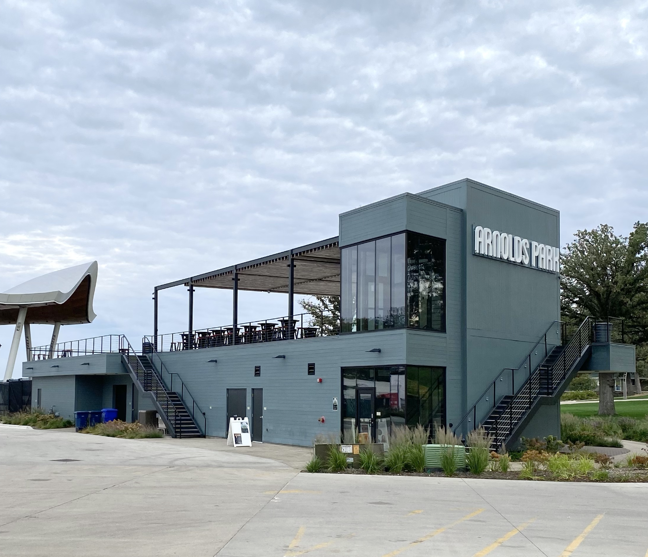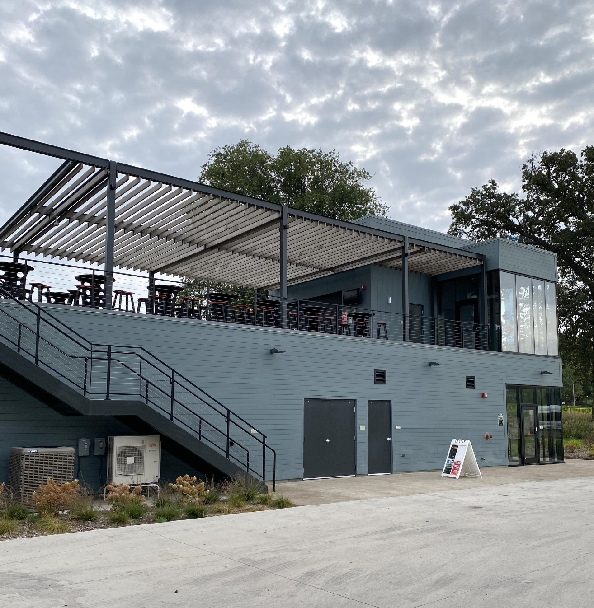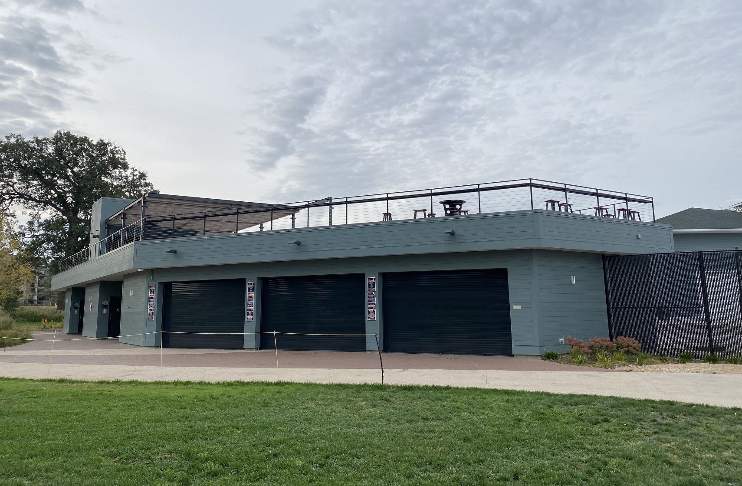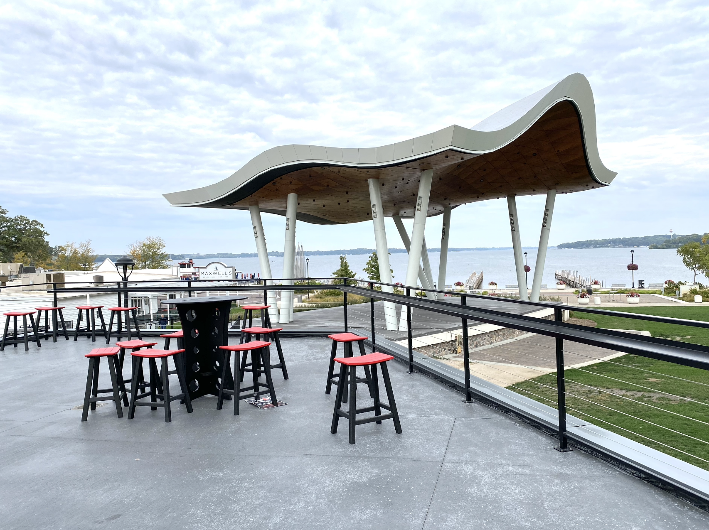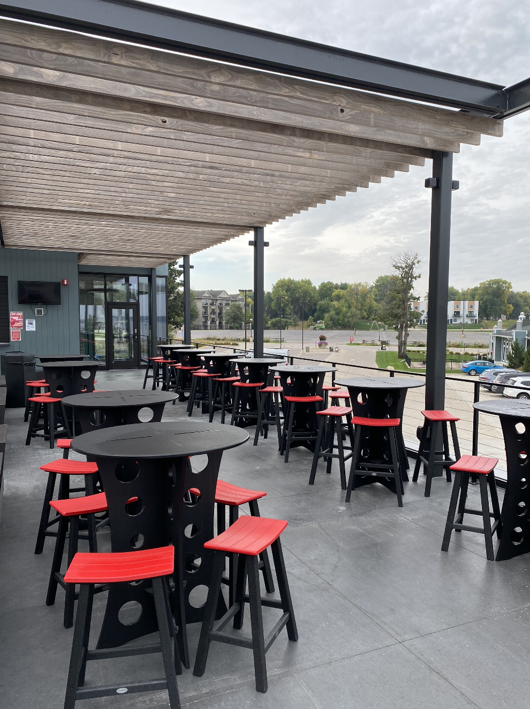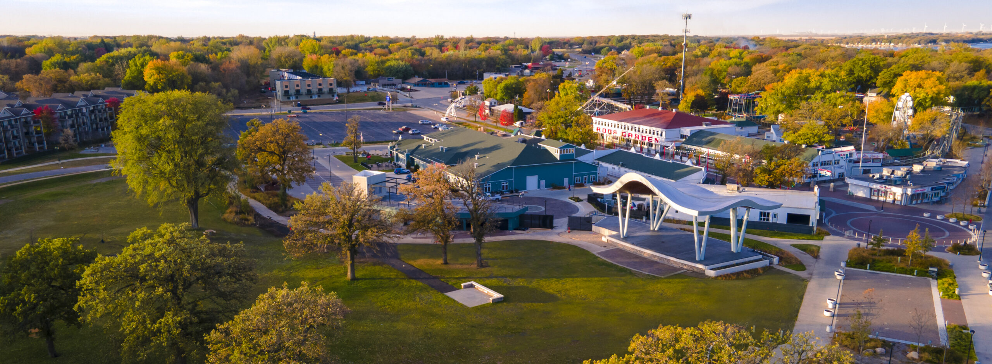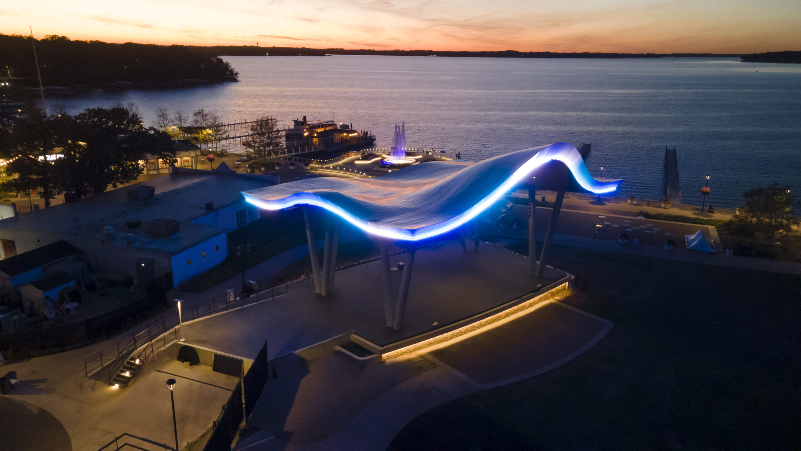
previous
project

previous
project

next
project
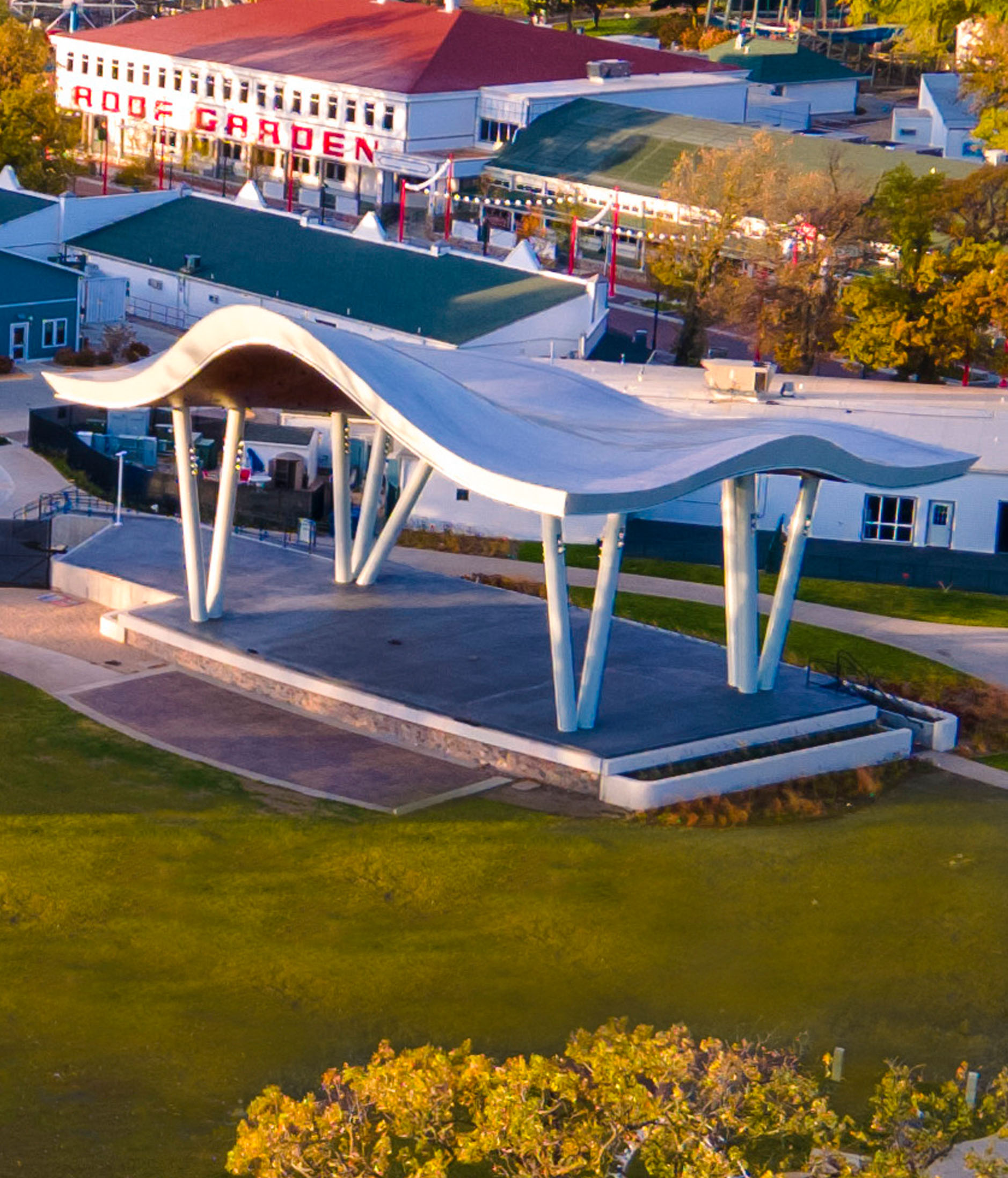
A 5,600 sq ft outdoor music venue with a 775 sq. ft. equipment loading area was constructed in Preservation Plaza. The venue floor is colored concrete with a unique canopy above. The canopy consists of a structural steel frame with light gauge metal framing giving the rolling look of waves on the lake. Underside of the canopy is made of phenolic panels with a wood grain feel representing the history of wood boats on the lake. Adjacent to the music venue is 3,200 sq ft restroom/concession building. The building's exterior matches the exterior of the Maritime Museum with pavers and exposed aggregate sidewalks and landscaping beds with shrubs, flowers and native grasses surrounding it. The interior consists of a concession area, men's, women's and family restrooms, walk-in cooler and freezer and general storage areas. An elevator takes you up to a VIP deck above with a colored concrete floor, Kebony wood trellis system and concession window. *Photography provided by Blink Marketing
